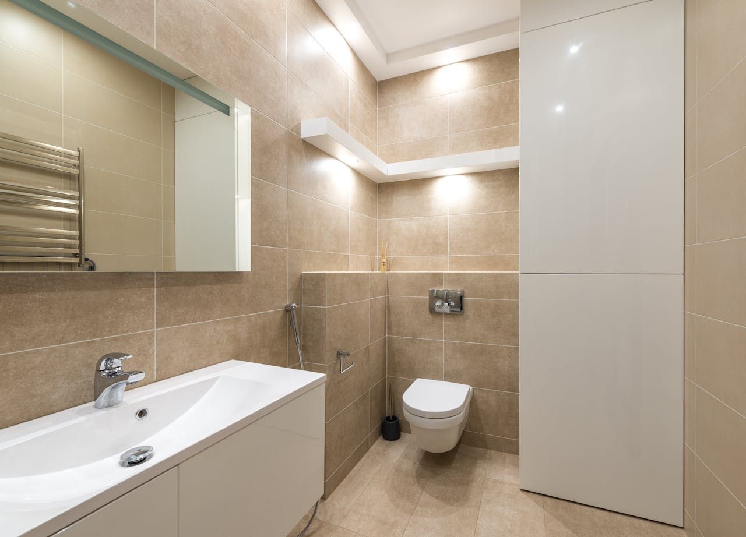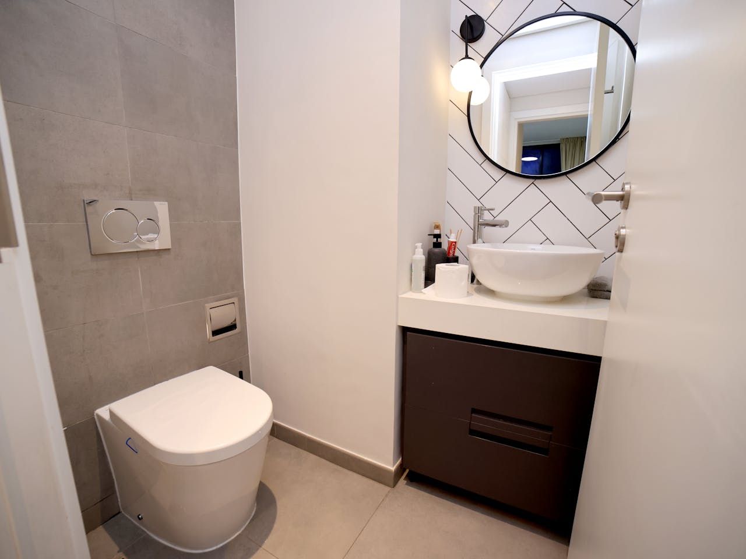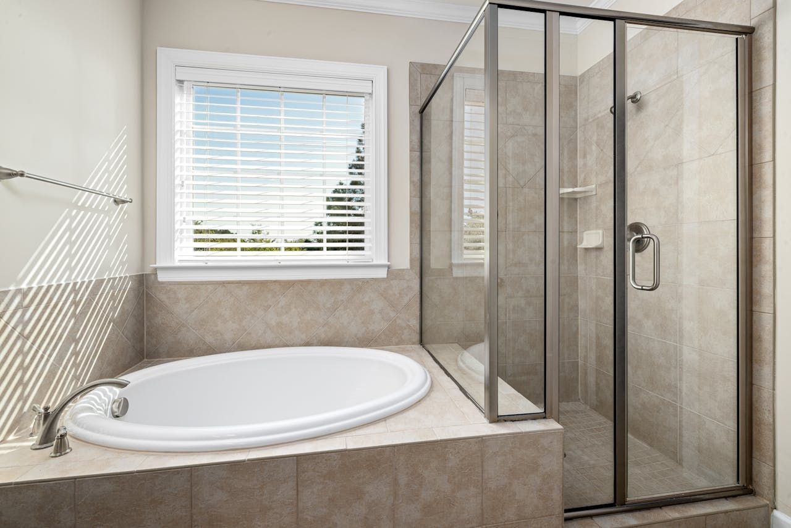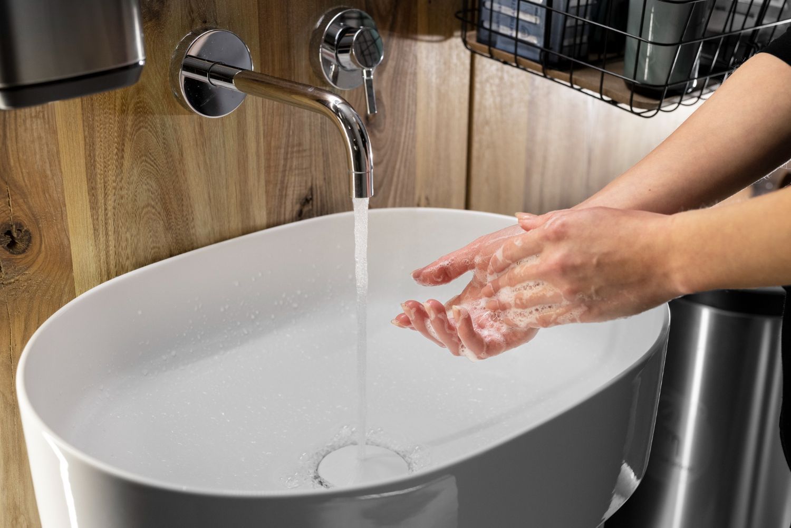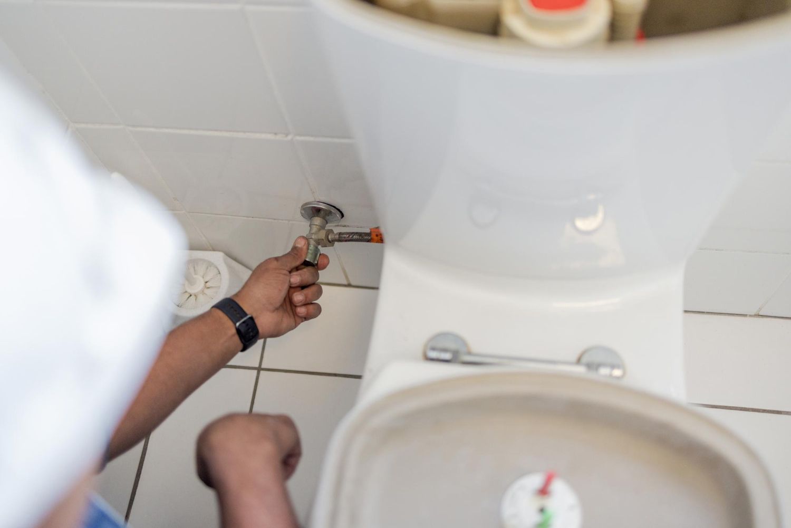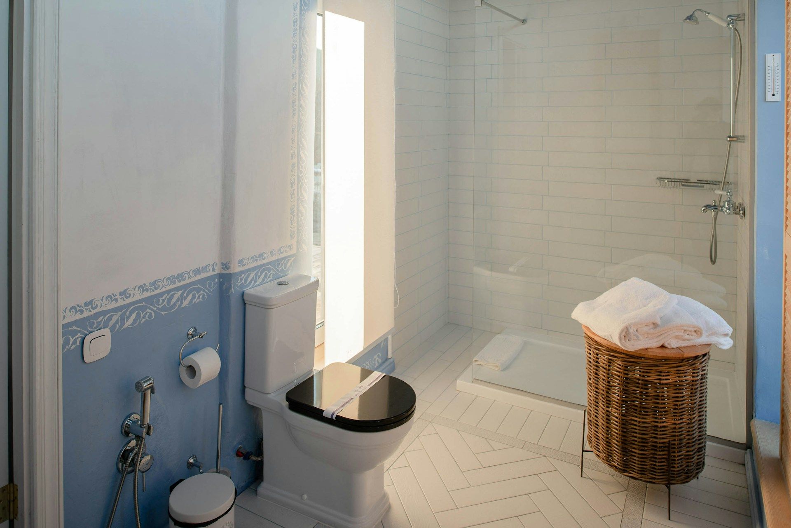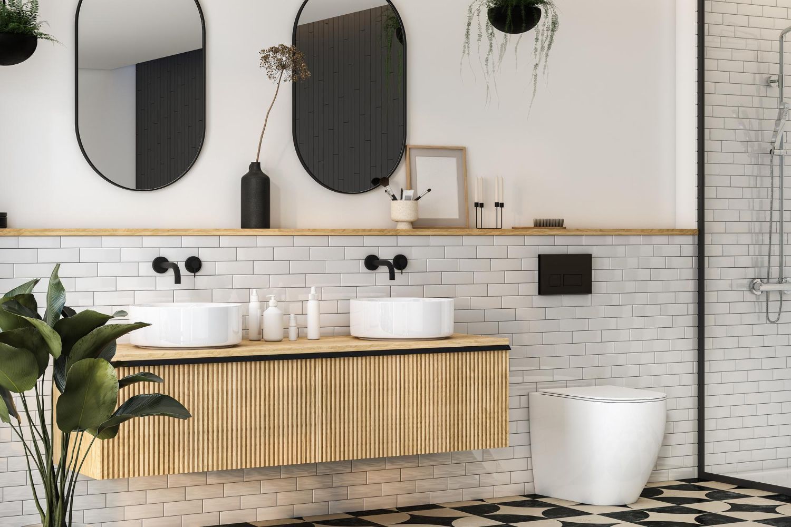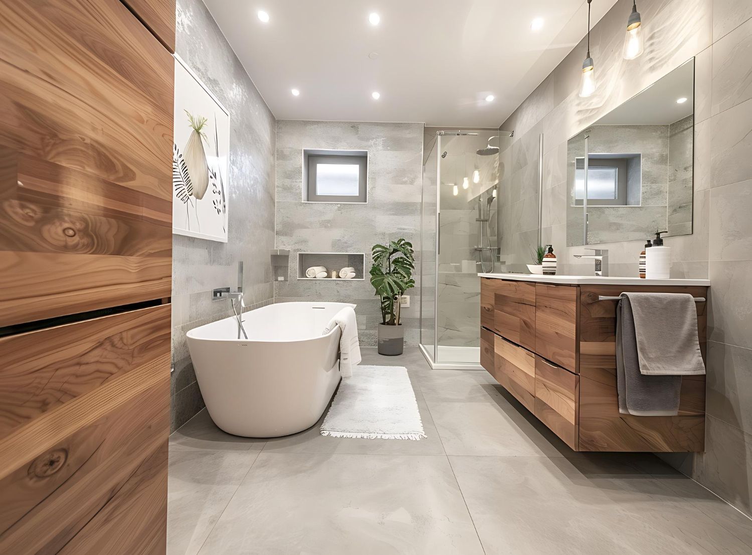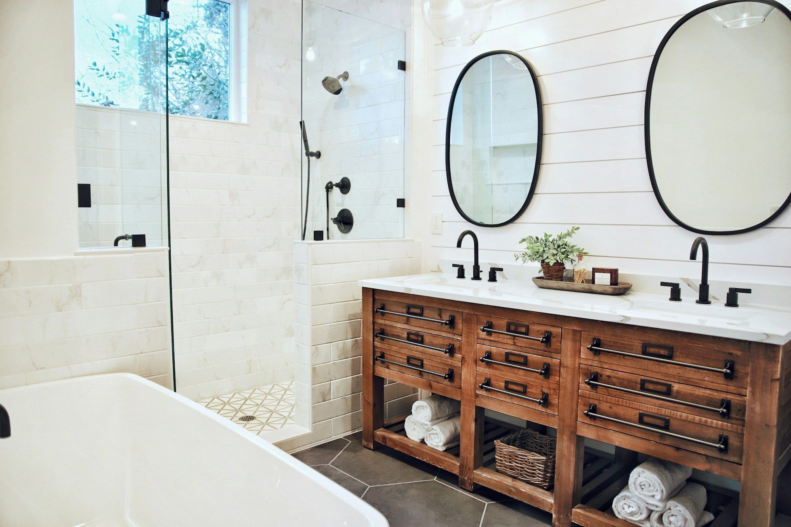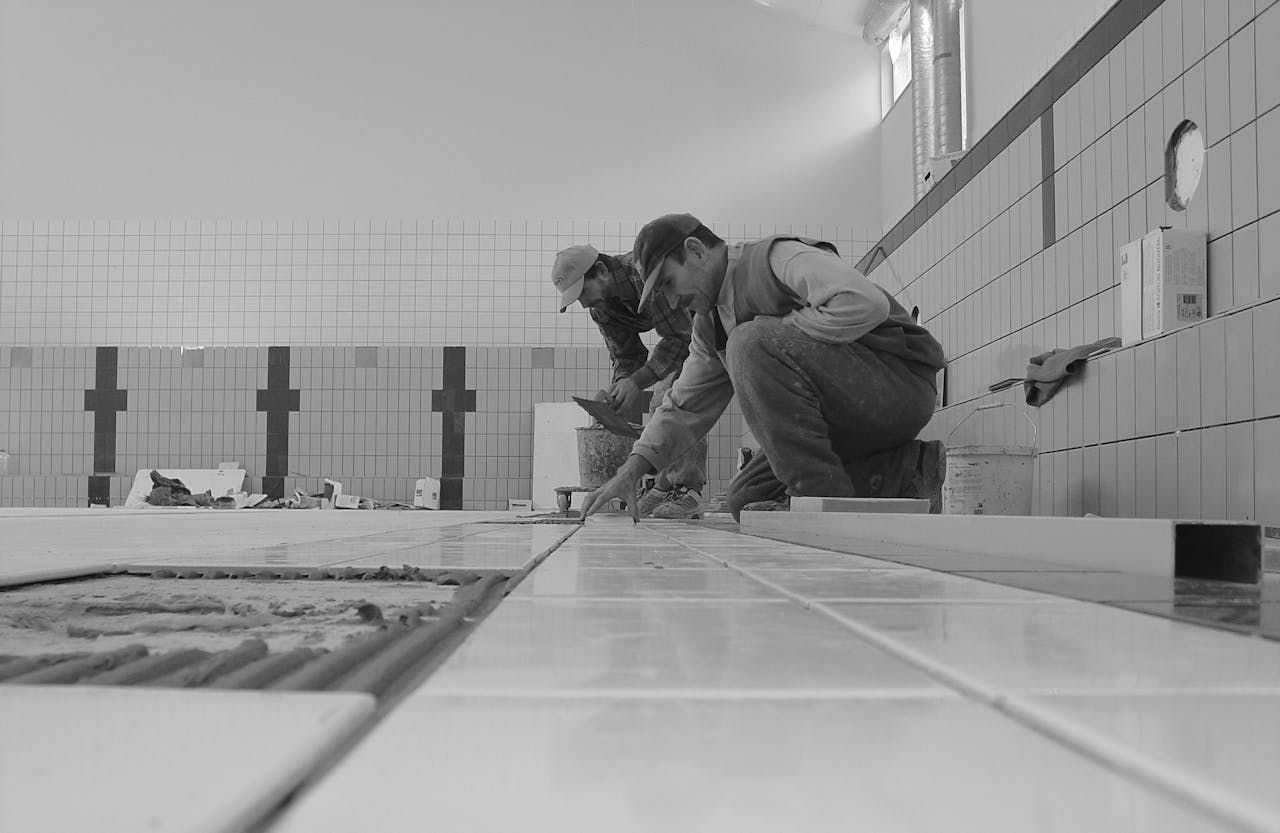Accessibility and Safety in Custom Bathroom Remodels
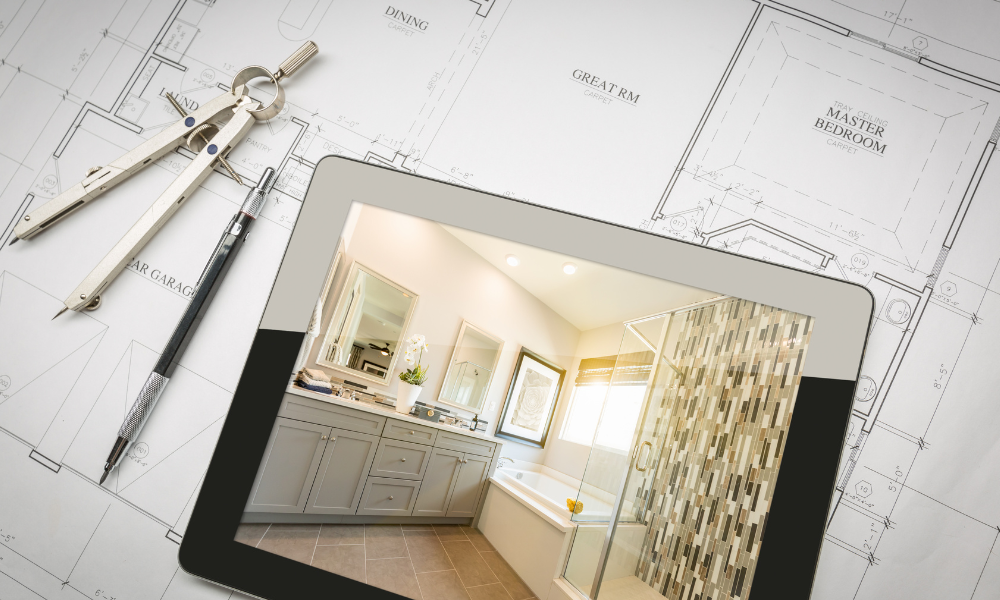
The bathroom is an essential space in every home, serving as both a private sanctuary and a practical area for daily routines. For homeowners with diverse accessibility needs or those planning for aging in place, prioritizing accessibility and safety in your custom bathroom remodel is essential.
In this article, we will explore various design considerations and features that can help create a bathroom space that is not only stylish, but also accessible and safe for everyone in your home.
Thoughtful Layout Planning
When creating an accessible bathroom, carefully planning the layout is crucial to ensure ease of movement and accommodate the needs of all household members. Consider the following aspects when designing your bathroom layout:
- Wider Doorways and Hallways: Making doorways and hallways wider is beneficial for those using wheelchairs or walkers. Aim for a minimum of 32 inches for door openings, and keep the space between fixtures at least 36 inches for optimal maneuverability.
- Clearance Around Fixtures: To accommodate wheelchairs or other mobility aids, ensure there is ample room to move around the bathroom. Keep in mind that a wheelchair user would generally need a 60-inch diameter turning space to navigate comfortably.
- Optimal Fixture Placement: Consider the placement and distance between fixtures, such as the sink, toilet, and shower, to ensure ease of use. Keep commonly used items within easy reach to create a functional and efficient bathroom environment.
Accessible Shower and Bath Systems
Adapting your shower or bath systems to accommodate different abilities is an essential element of any accessible bathroom remodel. Here are some features to consider when creating an accessible shower or bath space:
- Barrier-Free (Curbless) Showers: Installing a barrier-free shower eliminates the need to step over a threshold, making it accessible for those using wheelchairs or walkers. Opt for a wide entry with doors that are easy to open and close for added comfort and convenience.
- Walk-In Bathtubs: A walk-in bathtub features a watertight door, allowing users to enter and exit the tub easily. These bathtubs often come with built-in seats and handrails, creating a safe and comfortable bathing experience for those with limited mobility.
- Easy-to-Use Controls: Ensure that controls for showers and bathtubs are easy to reach, simple to use, and visually accessible. Consider installing thermostatic or pressure-balanced controls to prevent scalding and provide a safer bathing experience.
- Handheld Showerheads: A handheld showerhead is an excellent addition to an accessible shower, as it allows users to direct water flow and control water pressure while sitting or standing. Look for models with adjustable slide bars for added versatility.
Safety Features and Fixtures
Incorporating safety features into your bathroom remodel is crucial to creating a secure environment. Keep these options in mind:
- Grab Bars: Install grab bars near the toilet, shower, and bathtub to assist with balance and leverage. Choose sturdy bars with slip-resistant surfaces to provide added support.
- Non-Slip Flooring: Choose non-slip flooring materials, such as textured ceramic or porcelain tiles, to minimize the risk of slips and falls in the bathroom. Consider using smaller tiles with more grout lines for extra traction.
- Comfort Height Toilets: Comfort height toilets sit higher than standard models, making them easier to access for individuals with mobility challenges. These toilets can be paired with grab bars or folding support rails for additional assistance.
- Vanity and Sink Accessibility: Opt for a wall-mounted vanity or one with open space beneath to accommodate wheelchairs or seating. Consider installing a sink with lever-style faucet handles for easier use by individuals with limited dexterity.
Adaptable Lighting and Storage Solutions
Ensuring that your bathroom is well-lit and features storage solutions that adapt to various needs is essential for an accessible remodel. Keep these tips in mind:
- Adjustable Lighting: Incorporate adjustable lighting options, such as dimmer switches and motion-activated lights, to cater to different needs and preferences. This ensures a comfortable and well-lit environment for all users.
- Strategically Placed Storage: Make sure storage solutions are easily accessible and within reach for all users. Consider pull-out shelves, lower cabinet heights, and wall-mounted storage options that allow individuals to access items without strain.
- Visual Markings and Contrast: Utilize contrasting colors and textures to help individuals with visual impairments discern various bathroom elements. For example, use contrasting colors for grab bars against the wall or outline sink edges with a different color tile.
Conclusion
Designing an accessible and safe custom bathroom remodel is an investment in comfort, functionality, and independence. By thoughtfully planning the layout, incorporating accessible fixtures, ensuring safety features, and implementing adaptable lighting and storage solutions, you create a space that accommodates every member of your household. Entrust your bathroom remodel to the experts at Bathroom Remodeling Of Maryland, Inc. to ensure a seamless process that results in a stylish, inclusive, and secure space for all users. Contact us today to begin your journey toward an accessible custom bathroom remodel.
